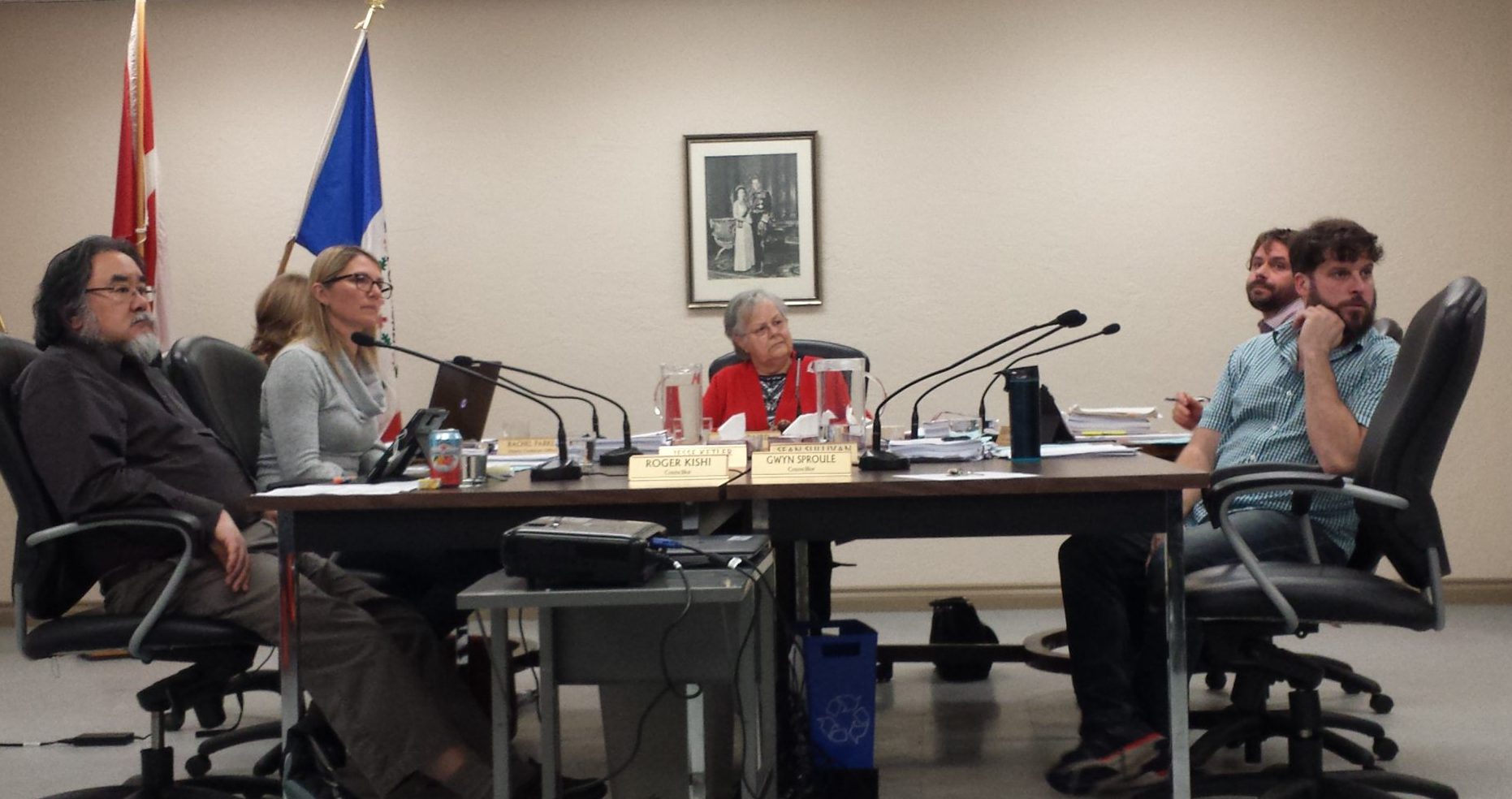CUMBERLAND, B.C.- Plans are in the works to expand and upgrade the Village of Cumberland.
At its meeting on Monday, Jan. 8, council approved the Corporation of the Village of Cumberland Facility Master Plan and Space Needs Assessment report.
The report covers spacing needs within the community over a 25 year span.
Some of the buildings that would be expanded and improved include council chambers, the Cumberland Recreation Centre, the administration office and the Cumberland Museum and Archives.
For instance, council chambers currently sits at 1,700 square feet. The report suggested that it be upgraded to 2,955 square feet by 2023.
The required updates would be completed in seven phases as capital funding is approved by council.
The first phase would include the purchase of a 20-acre lot for the construction of a new Public Works yard. It would also involved the purchase (or lease) of an industrial trailer for two offices, a washroom, and a lab beside the sewer lagoon.
The final stage would involve an upgrade and expansion to the Cumberland Recreation Centre. The report stated that this project is reliant on receiving a financial grant to fund the capital cost.
The entire project, over the course of the seven phases, is projected to cost $44,271,330.
The report was previously presented to council on Nov. 27th.
It was requested that amendments be made. The updated report, presented on Jan. 8, includes an additional 20% to the capital costs for phases 4, 5 and 7, to reflect increased building standards.
At Monday’s meeting, councilor Roger Kishi brought up sustainability as an important issue.
“Part of the big piece of it is that all of the buildings are high-performance, that they are sustainable (and) energy-efficient and that they contribute to the overall environment of the community,” he said.
“I think it’s really important that we plan to accommodate those kinds of things.”
Kishi said because the upgrades would not be done for a few years, costs may actually go down in that time, and the Village would not need to spend the amount that is mentioned in the report.
“There are other things that may come into effect by then, in fact, the cost may go down in ten to fifteen years, just like they have for solar panels,” he said.
Councilor Sean Sullivan voiced his concern with the 20% increase to capital costs.
“Last time this come up, I did not support the 20 per cent being added to lead,” he said.
“I appreciate that Cumberland would like to be a leader in sustainability and such and carry a flag like that, but I just think we are too small to be able afford that kind of stuff to jack this up 20 per cent so I still don’t support that.”
Meanwhile, councilor Jesse Ketler said the benefits of the new buildings will outweigh the costs.
“I found some actual numbers about how much it does cost to retrofit and how much it costs for new buildings,” she said.
“Basically they’re saying that the way you can build new buildings now, that basically negates the cost and you have to look at full costs, which include operating costs and not just capital costs.”
Mayor Leslie Baird was in favour of the plan.
“We know when the time comes, it will be looked at very carefully to see what we can (do),” she said.
“If we don’t vote for the ultimate or the lead, than we are leaving ourselves short for the community.”
While council approved the report, a firm date on implementing the upgrades has yet to be set.
The full Facility Master Plan and Space Needs Assessment report can be viewed through the Village of Cumberland’s website.






